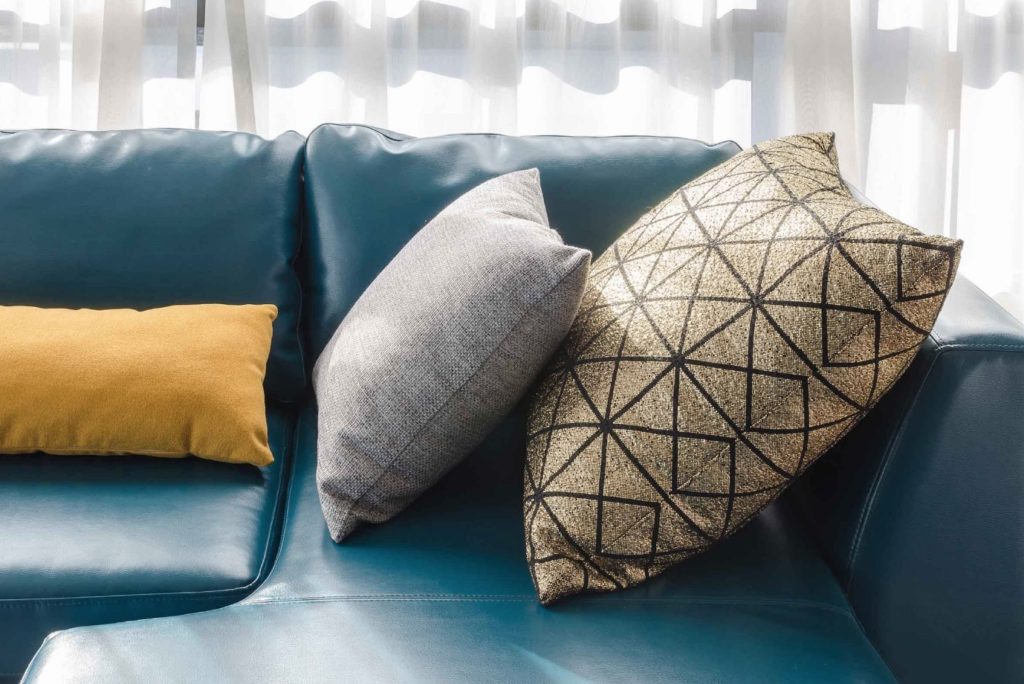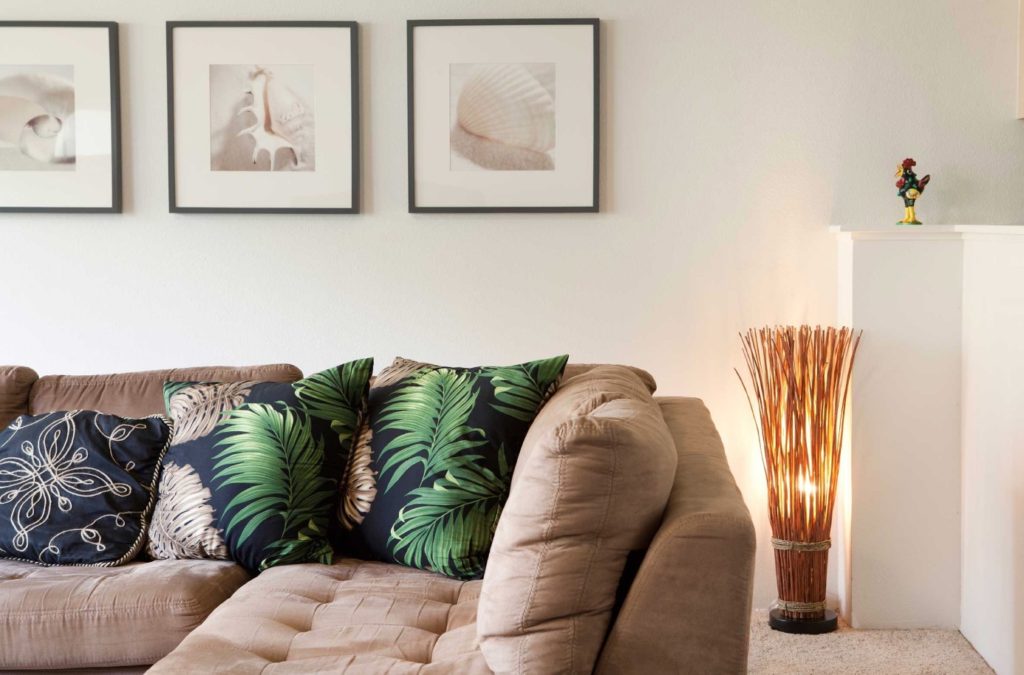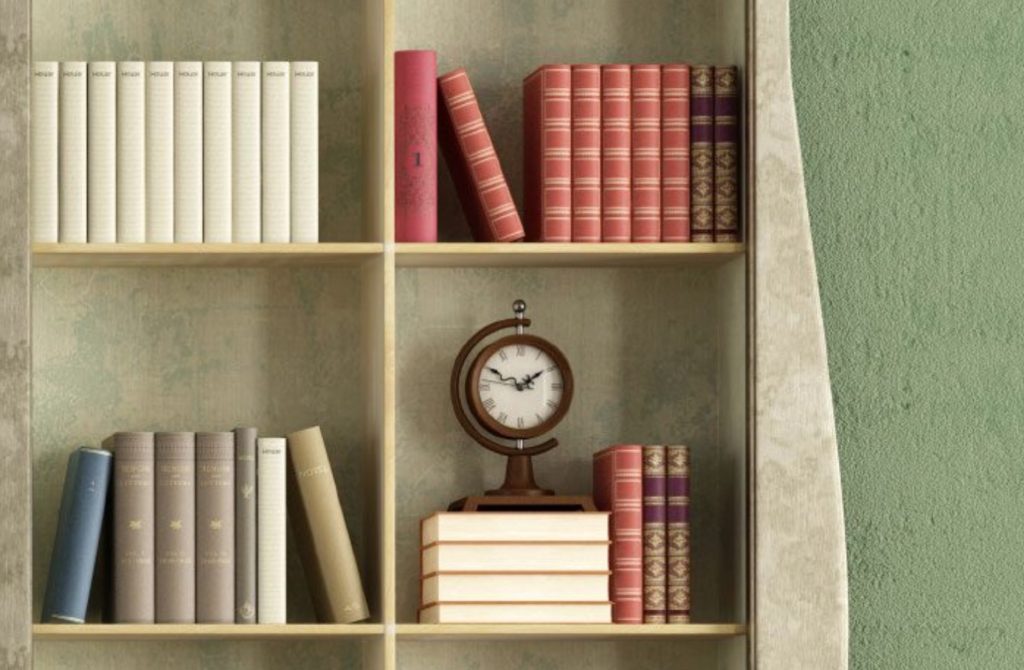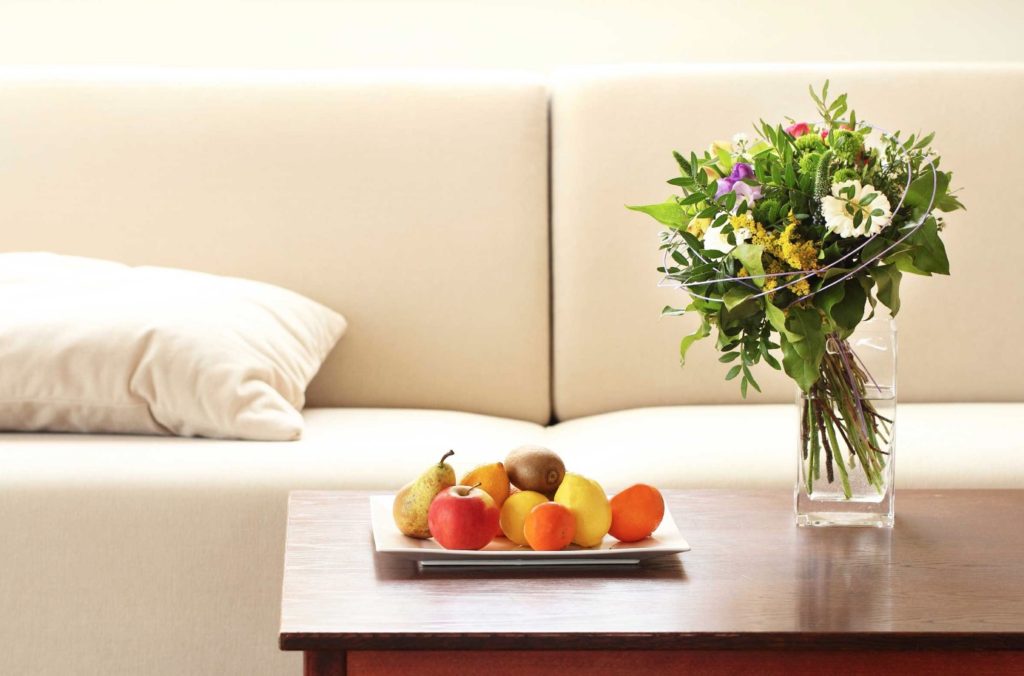Follow this throw pillow equation

To accent your couch, place two 20-inch-square pillows in a matching bold pattern in the corners. Overlap them with two 16-inch pillows in a coordinating solid color. Add one lumbar pillow with a subtle pattern (like a pinstripe) for balanced design.
Hang Artworks at the right height

Most people hang artwork too high. Place a piece so its bottom is only three to eight inches above furniture—lower for large pieces and slightly higher for small pieces. When there’s too much space between furniture and a painting, the eye rests on the void, blank wall between the two pieces.
Rearrange the bookshelves

Organize 60 percent of books vertically and 40 percent horizontally on the shelves. This creates balance yet spontaneity (and shows off the back of the bookshelf if it’s lined with a decorative fabric). Stack horizontal books lower than vertical ones: If the vertical books are 12 inches tall, place three to four books horizontally up to four inches high. Add green plants to soften the bookshelf, but avoid flowers, which can look cluttered and distracting.
Create space with the right mirror placement

Mirror, mirror, on the wall: What is the best placement of them all? Centered at about 57 inches high, experts say. This is an easy, strain-free eye level for most people. To create the illusion of more space, mount a mirror opposite a window to bounce light.
Place a rug or carpet based on its size

The size of the rug—say, for under the coffee table—will dictate how you arrange furniture around it. With an eight-by-ten-foot rug, situate the sofa and any chairs so that the front legs of each are somewhere on the rug but the back legs are not. With a five-by-eight-foot rug, keep the sofa completely off, but still place the front legs of the chairs on it. In a large family room, use two rugs to create two separate living areas.
Measure dining tables before you buy

In the market for a new one? Make sure it’s wider than 36 inches. This allows room to eat, even when the center of the table is filled with serving dishes and center pieces. Tight on space? Consider a round table. It fits well into a small corner and, with no edges, offers more eating space.
Follow this go-to colour scheme

When choosing a colour palette, assign 60 percent of the room a dominant colour, 30 percent a secondary colour, and 10 percent an accent colour. In a classic room setting, this may translate to designating walls the dominant colour, upholstery the secondary colour, and a floral arrangement or pillows the accent colour. If you have a nice view outside, frame it by painting the interior window trims a dark colour.
Check these measurements for a coffee table

Because couch seats today are typically about 20 inches high for easy sitting and standing, the ideal coffee table is 15 to 20 inches tall. Situate it 18 inches from the sofa; this is the average distance from a person’s hip to kneecap (people usually sit perched on sofas in living rooms). In a casual family room, 18 inches gives space for lounging and comfortably walking around the furniture. Choose a coffee table that’s two thirds as wide as the sofa.
*extracted from online sources
