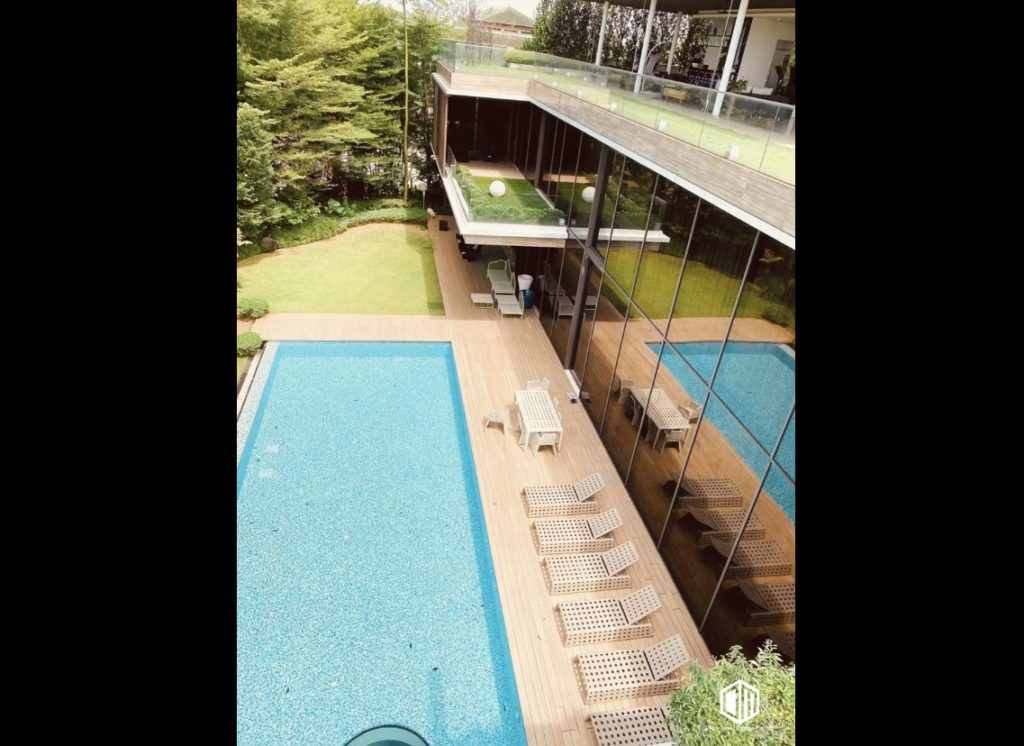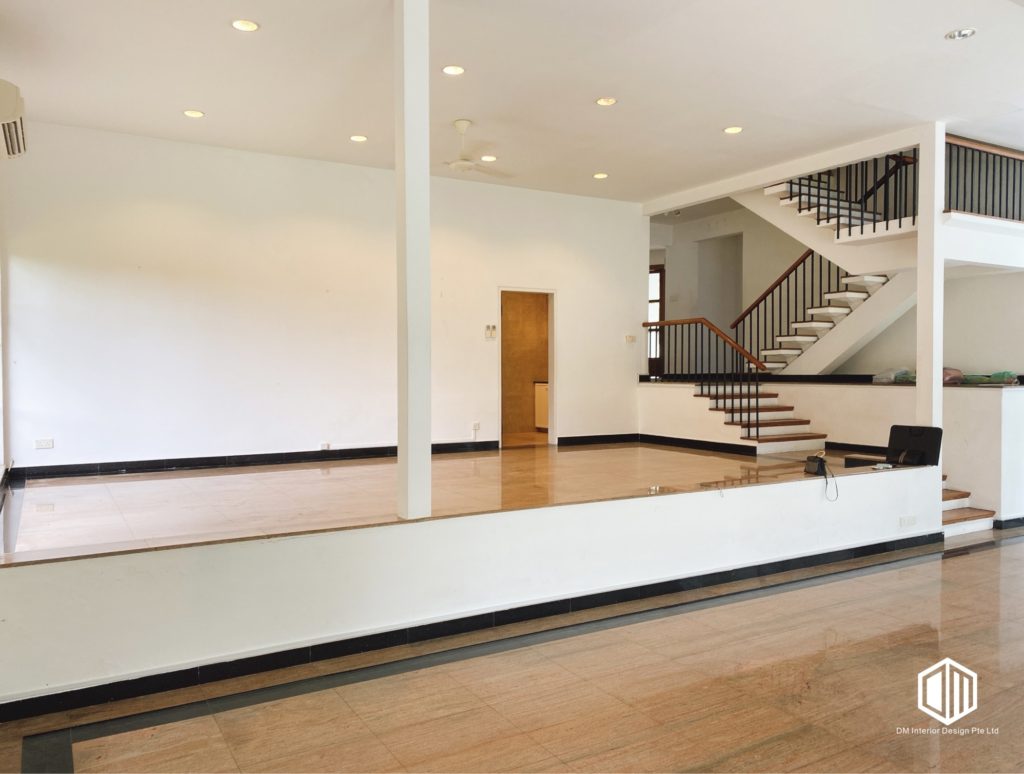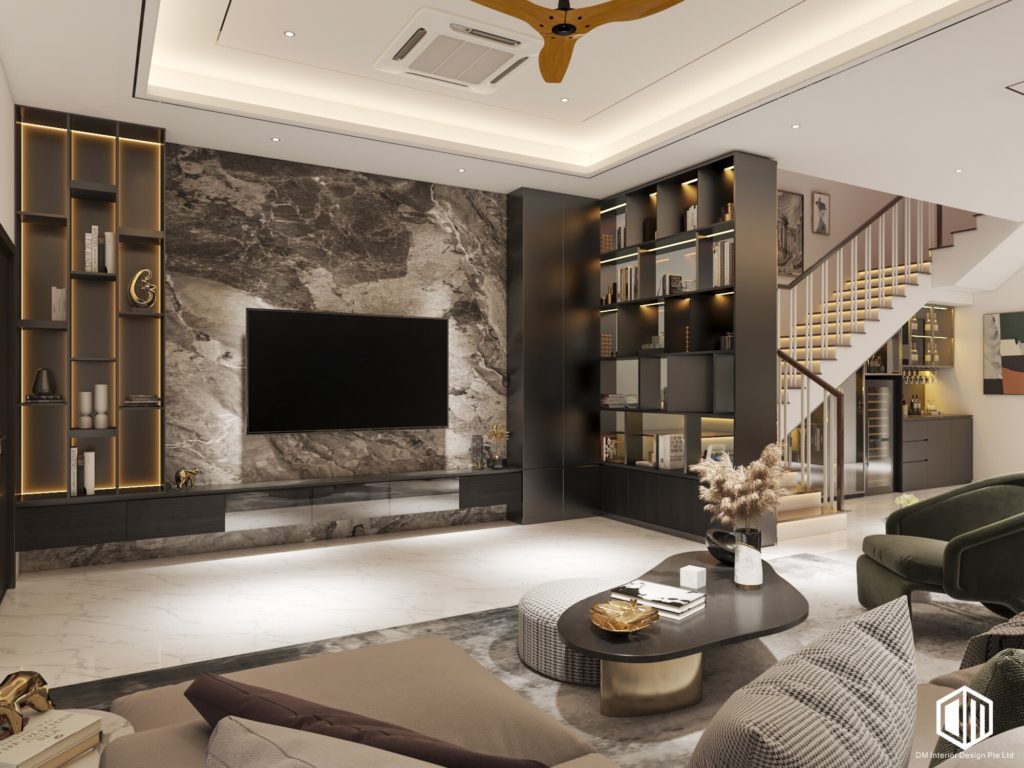Landed properties in Singapore include a terrace, semi-detached, bungalow, black & white house and cluster housing.
Owning a landed property is to own the plot of land the house sits on, and one of the benefits include having fewer constraints when it comes to renovating — as compared to renovating HDBs and condominiums. Here are some factors to take into consideration when renovating your landed property.

The Areas of a Landed Property You Shouldn’t Skimp On
One of the most important factor is getting “the shell and guts of the house” right. This includes appropriate water-proofing, sound-proofing, electrical wiring and water-piping.

For instance, you would not want your power sockets to be located near structural elements such as columns. It will compromise the structural integrity of a building. Good practices such as introducing a rainwater drip to discourage water ingress is also something to look at.
The House Façade
Want it simple and conventional? Opt for plaster finishes and paint. Want that highend look? Marble and granite will do the trick. Materials that make a statement, but require long-term maintenance, would be wood cladding or green walls.
Windows

Consider larger windows that give you maximum light. It provides a sense of visual expansion as well, making your house look even larger. However, keep in mind that where there is light there is also heat. It is recommended to have windows that offer protection from the heat. Clear windows with a translucent solar film that blocks UV rays is a good option.
Roof
If you notice that your roof is sagging, it might be an indicator of weak flashing. It simply means the layer that protects the roof from things like water damage is experiencing wear and tear. In this case metal flashing instead of wooden ones would be a long-lasting replacement.
Drainage
It is important to have a height difference between indoor and outdoor for effective drainage. Water should not splash into the house, too. Your storm drainage needs to be done properly, so water can be taken from the roof and garden and get channeled out.
Staircases
The type of staircase you choose will depend on the capacity of its footing. Concrete stairs are common, but they do add a lot of weight to the overall structure. If this is an issue, look at lightweight metal stairs.

Adding another floor? Contractors will need to place it in a location that works in harmony with the existing beams and columns. This will dictate the position and design of the stairs.
Rebuild or Renovate?
Now that you have got the gist of the renovating works needed for a landed property, you need to decide on the amount of work that needs to be done and how much you are willing to spend on renovating it (since you’ve already spent a large sum on the property itself).
To do this, it is important to distinguish rebuilding from renovating as they require different permits and loan plans. The main difference between the two is the amount of work being done.
Rebuilding, or reconstruction, involves tearing down the existing house. One of the main reasons for rebuilding is that it allows you to transform a single-storey house into a two- or even three-storey house. However, your architect first needs to assess the stability of the land. According to the Building & Construction Authority (BCA), new foundations should be designed to support the additional load. It is strongly discouraged to transfer additional load onto the existing foundation.

Other reasons include having bought a house that is very old, or that the current house layout simply does not match your preferred style or needs. Sometimes, there is so much work needed to restore a house to its former glory that homeowners prefer to just start from scratch.
Renovation, on the other hand, is considered Additions & Alterations (A&A). This includes adding things like bedrooms and mezzanines, changing out the flooring, hacking of walls and painting works — the usual stuff most homeowners are familiar with. To qualify under A&A, works such as additional floor area and structural and roof changes should not exceed 50% of the approved gross floor area. Anything more than this will be considered reconstruction.
*extracted from Dezainn. Photos courtesy of DM Interior Design
